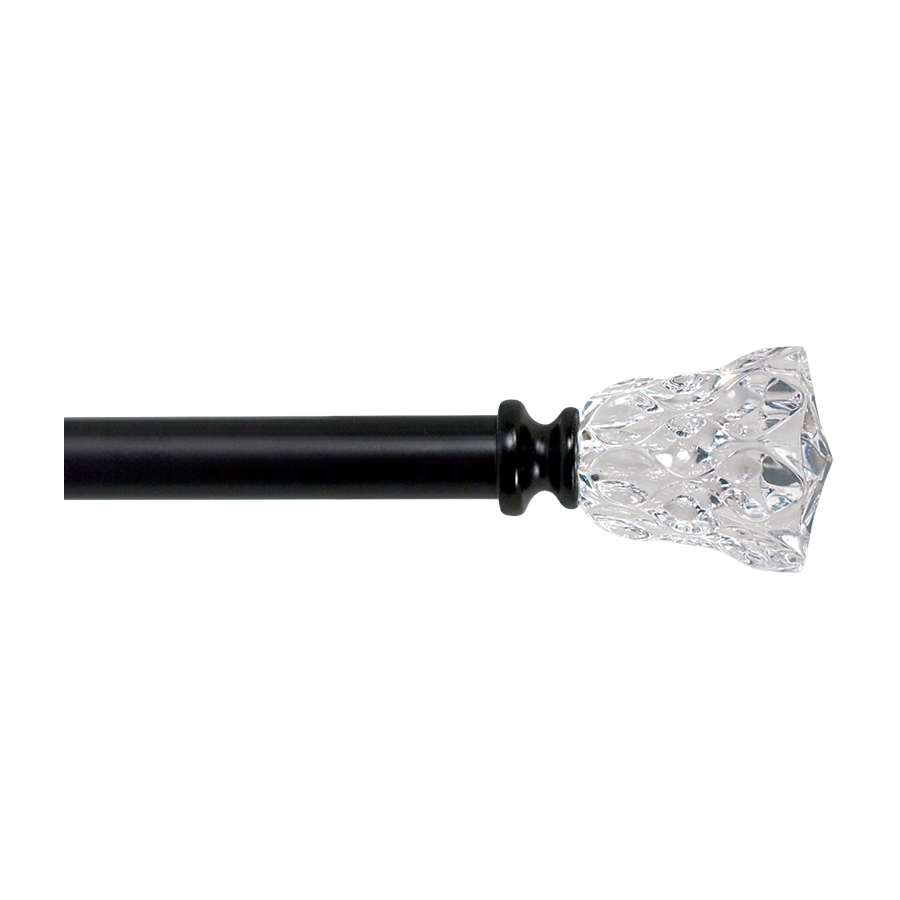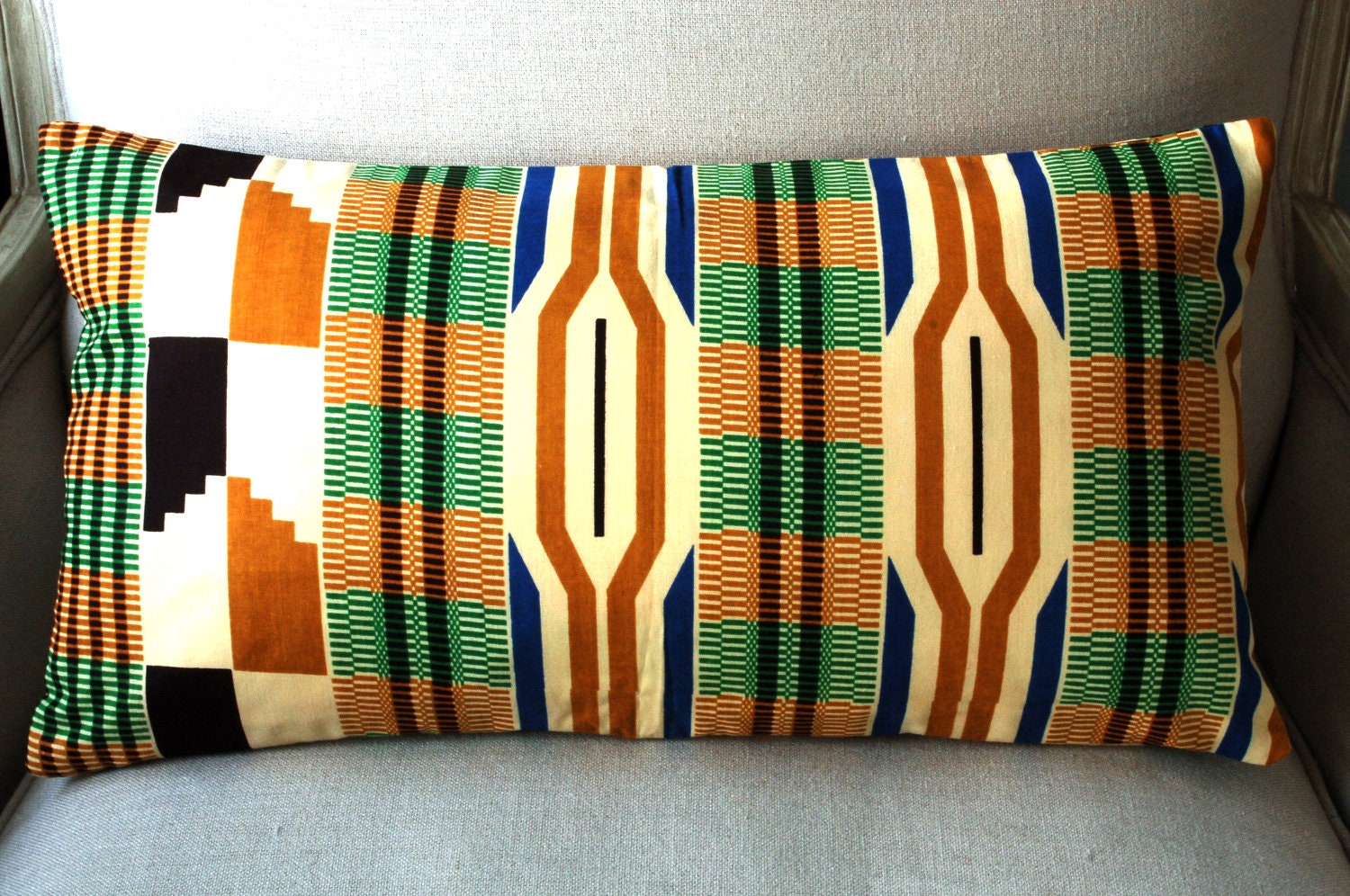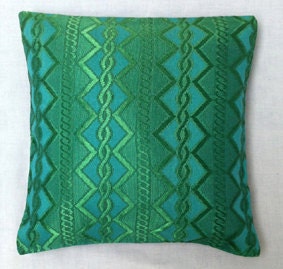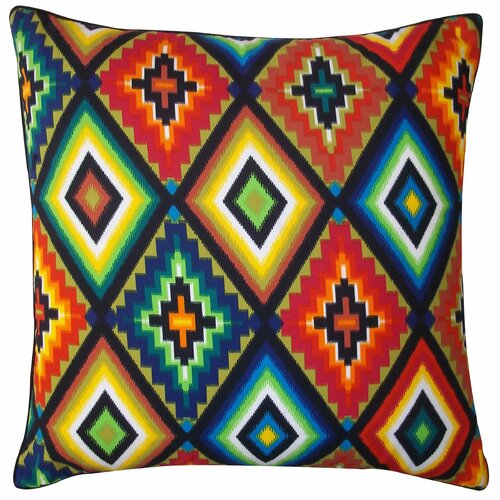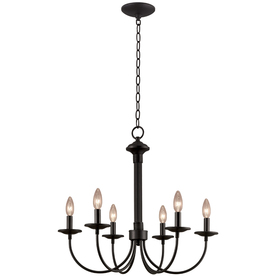Here is a little recap and update of our master bath. Since it's been so long, I am recapping the whole process! You can check out previous post
here,
here,
here and
here if you want to look back or just stay tuned because I'm about to give you the whole rundown.
When we purchased our house back in 2010, the upstairs "master bath" looked like this...
There's not a lot of "master" about it. The previous owner shoved a toilet and sink in an area that 5 ft tall and used the rest of the space for closet storage.
This obviously wasn't going to work for us so we did what we do best and gutted it.
We tried to be neat about ripping everything out and proceeded to make piles in the Master Bedroom. We didn't want to make trips down the stairs so we got our garbage organized and chucked it out the window when we were ready for the dump run.
Here is the bathroom all demo'd and ready to be made beautiful!
After this part of the demo, we decided we wanted to add insulation to keep it warmer in the winter and cooler in the summer.
So all the sheetrock and old insulation was ripped out and we started from scratch. We also took this opportunity to have the bathroom replumbed and rewired to fit the style we wanted for the space.
You can see how we framed over the space in back that previously had the toilet and sink. We really wanted to try an utilize the space but it just wasn't going to work. We needed the wall space and the area back there was really too small for anyone besides me to fit so we closed her up.
After all the insulation, plumbing and electrical were done, up went the green board. Green board is a moisture resistant drywall. It's best to use in bathrooms and behind areas of possible moisture like a kitchen sink or laundry area. It helps prevent mold and other gross things that can thrive in wetter environments.
After all that was installed, we (Justin and Roger) mudded and taped everything to fill in the seams so they become invisible when it's time to texture and paint. Like always, our doggie boys were a huge help!
After we were done mudding and taping, we
textured the space. We purchased a large tub of joint compound and added water to create the consistency we wanted for the texture. Once we got it just right, we poured some compound into a texture sprayer a friend let us borrow. We hooked the sprayer up to our air compressor hose and chose size we wanted the texture to blow out by adjusting a lever near the spray hole.
Once that was complete we just pointed and shot! As you can see it the picture below, we taped off the bottom half of the room because I had something fun I wanted to try....
This was our first time texturing and we realized after the fact that we would have thinned out the joint compound a little more. Some areas are thicker than others and we did have to sand a little after the whole process but after the paint went on, we could barely notice.
Then we
painted it all white! I wanted the room to feel big and clean and airy so I decided to just go with the white in the master bed and bath. I can always slap on some paint later if I change my mind. =]
After this step we laid our tile. I failed to take photos but we screwed down hardy backer boards, purchased our tile and laid it out! In an end of the summer
recap post, I showed a quick pic of the tiling process...
We chose a honeycomb vintage tile to keep true to the time of our home. I love it so much! We tiled it with an Oyster Gray sanded grout. We had a little issue with this step. At first I purchased a non-sanded grout that was a gray color but ran out. My uncle saw our progress and mentioned that we should be using a sanded grout. We finished the project in a grout that was the same color but sanded instead of the un-sanded we originally used and it looked like we were going for an ombre grout look... not good. So I went and bought a third kind of grout and Justin regrouted the whole space in it. It looks muuuch better. The moral of the story is to figure it out first... It would have saved us time!
Once all the tile was in we were able to start on the moulding! You'll notice a cameo of my
Cyber Monday vanities in these photos. We needed to place them for moulding spacing and such.
I found a moulding technique on Pinterest that I really wanted to try in this space. It called for placing the moulding horizontally near the floor and curve of the ceiling, then add vertical strips in between to create a faux wainscoting look.
We had to figure how far apart we needed to place the vertical pieces to make sure everything looked even. Each wall is a little different but it looks perfect to the eye. On the right hand wall we started by placing a piece of moulding on each end then measured the space between. It worked out that every 20 inches we would place another vertical board. On the wall behind the vanities we used the same tactic and it measured every 19 inches.
This method made sure that each wall looked even, if we just measured every 20 inches we would have had boards 1 or 2 inches from the corners and that would look ridiculous!
So here is where we're at as of last night. I spent the evening caulking all the gaps and filling the nail holes with putty. Today or tomorrow Justin is going to paint, then we will install the vanities and clean out the tub. We still need to buy the clawfoot shower kit but at least for the time being we will have a working toilet and sinks! The vanities should be installed this weekend and then I am going shopping for accessories! I need to find mirrors also! Can't wait to have our OWN bathroom in our home!
I will be posting more about this room but at least I've gotten all of you caught up! Thanks so much for checking in!















